Proposed Route
The route shown on this page is the route that was preferred by most people that responded to the Initial Options .
The detailed design of the preferred route is now proposed below for this phase of consultation. We have presented the route in fourkey sections along the route to help you see the detail of what is proposed. These 4 sections are shown on the overall plan below.
After you’ve looked at all four sections below, you will be asked about the route overall. If you have specific comments about any of the four sections, please tell us using the spaces provided as you go through.
Lorne Street
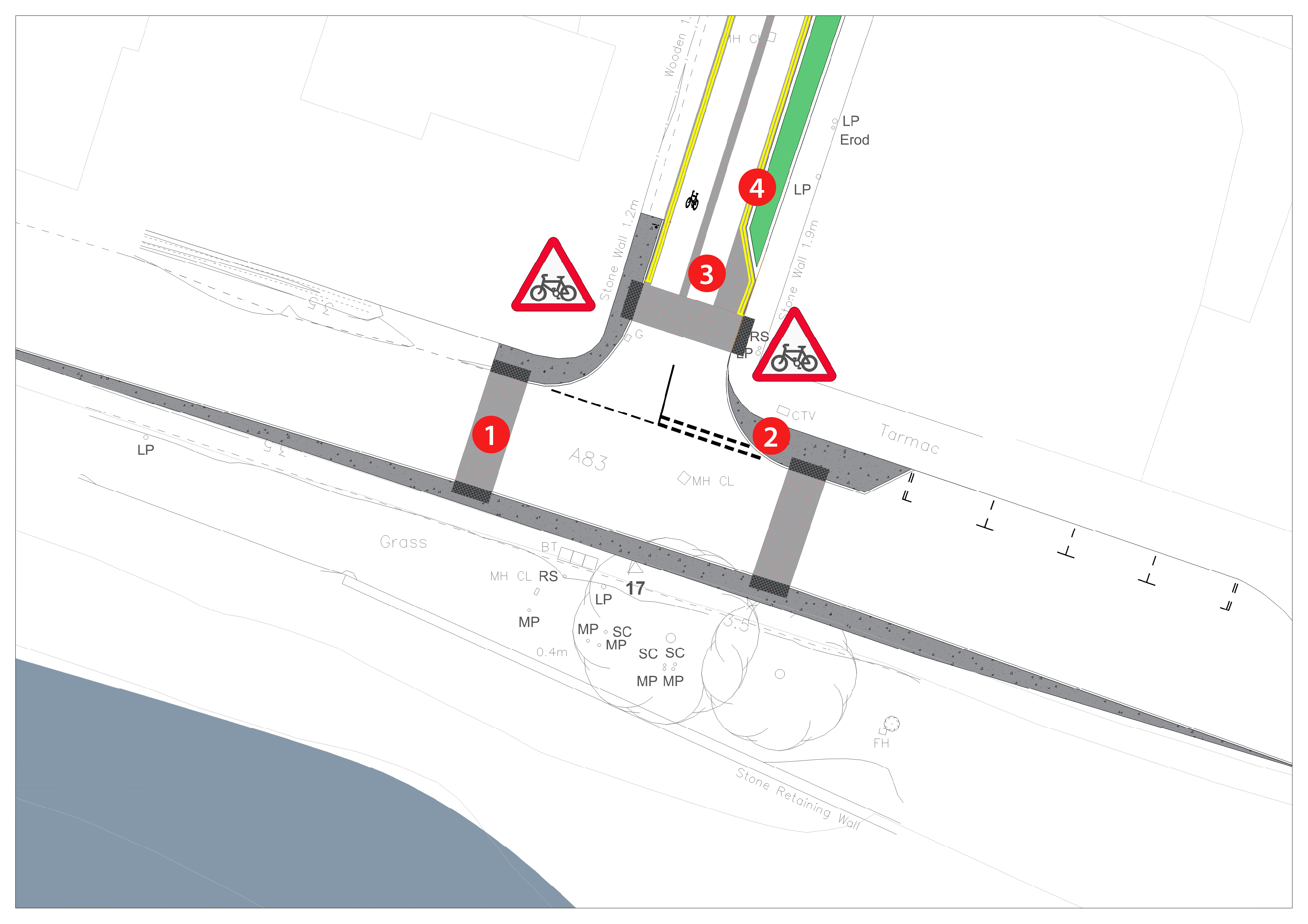
A83/Lorne Street junction
Click the image or use the arrows to compare before / after
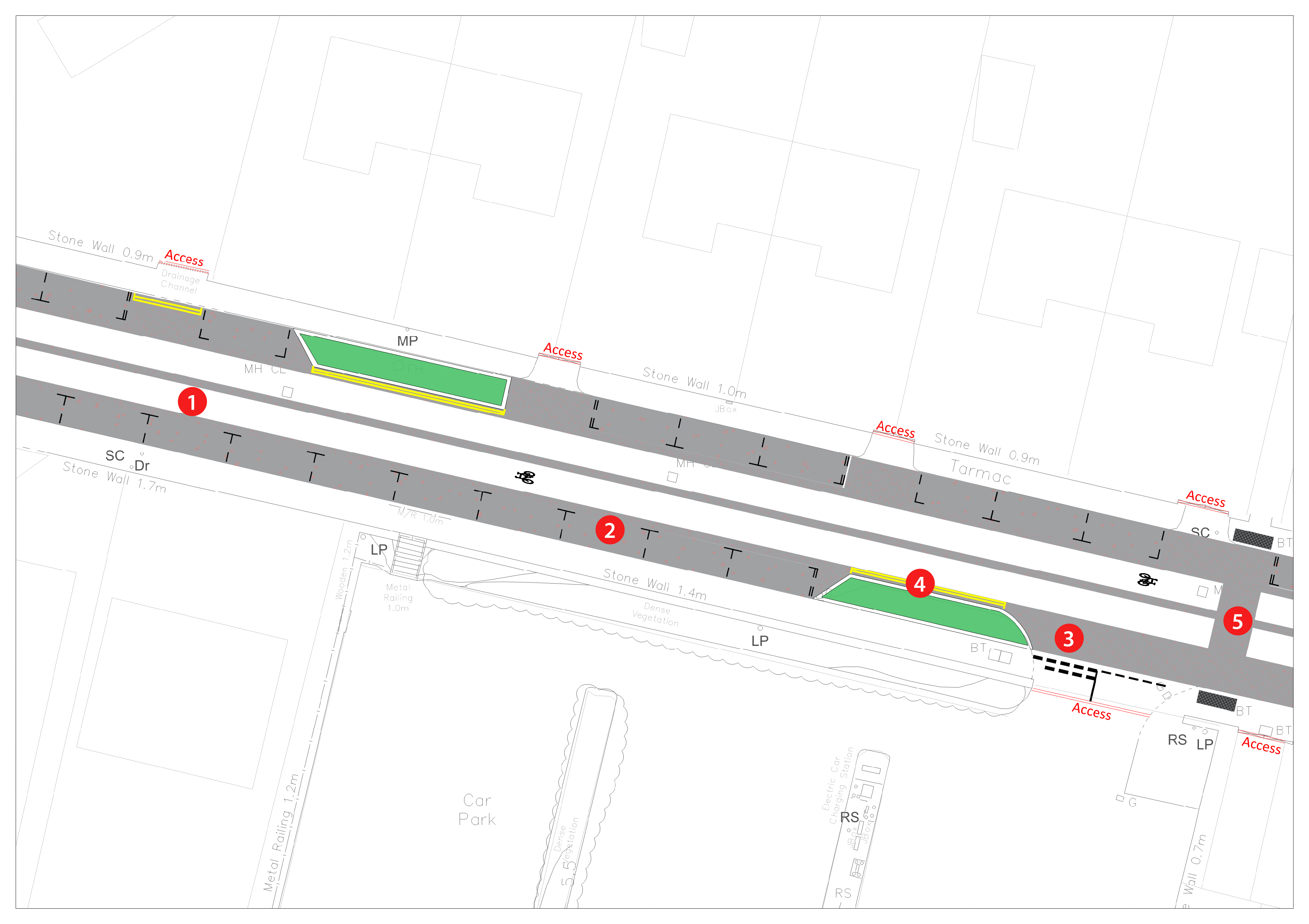
Lorne Street Section
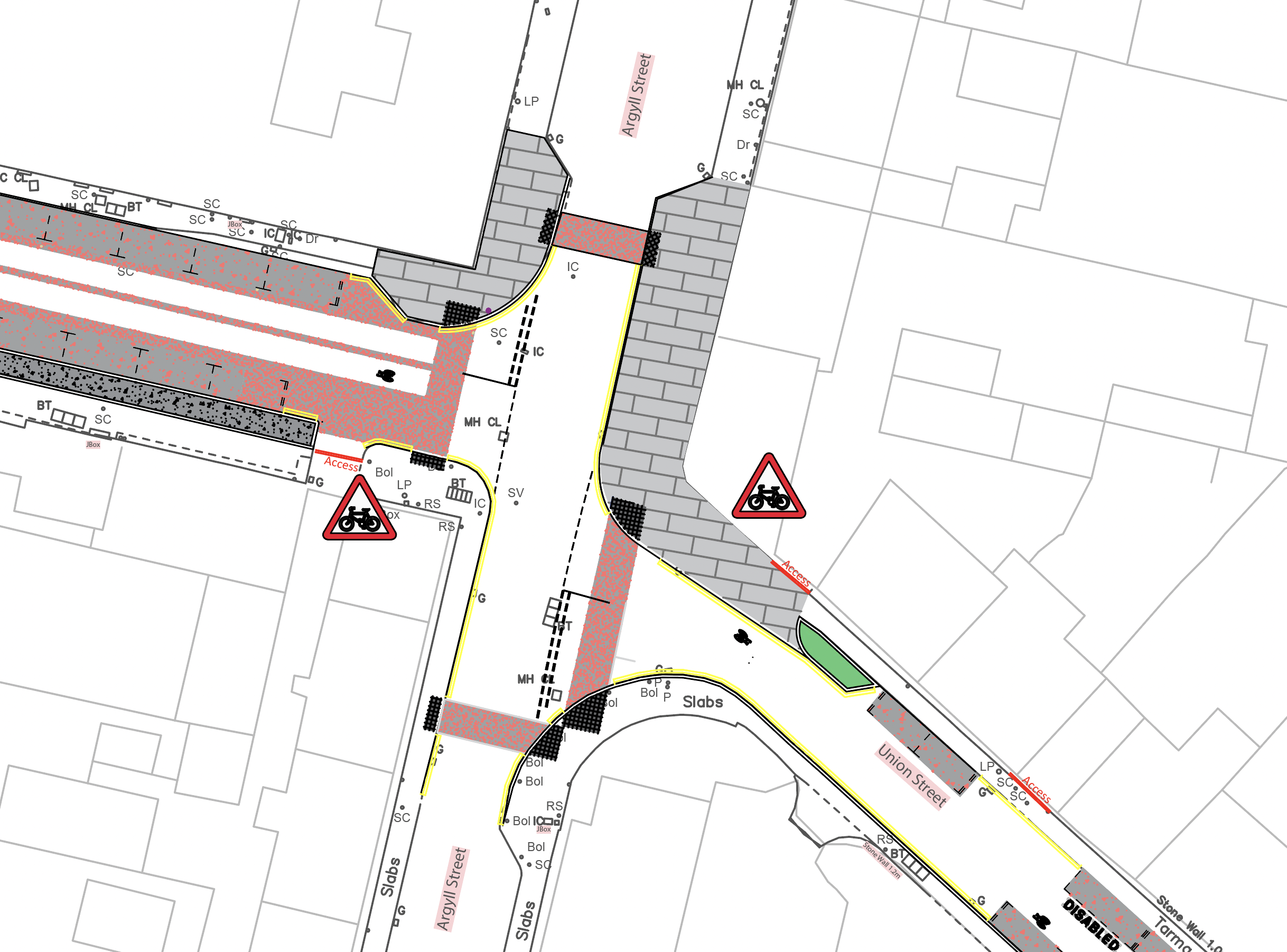
Lorne/Argyll/Union Street Junction
Union Street
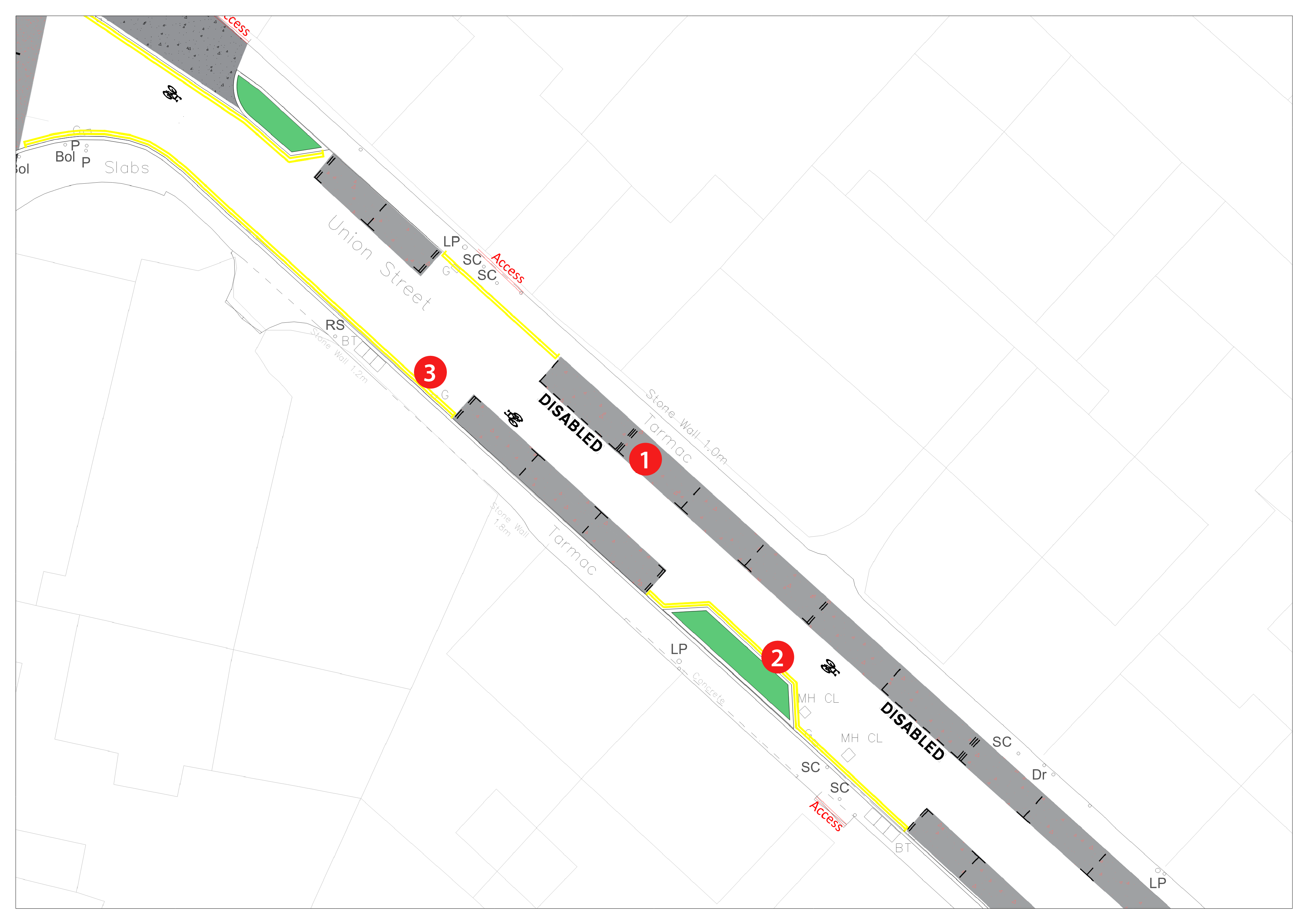
Union Street Section
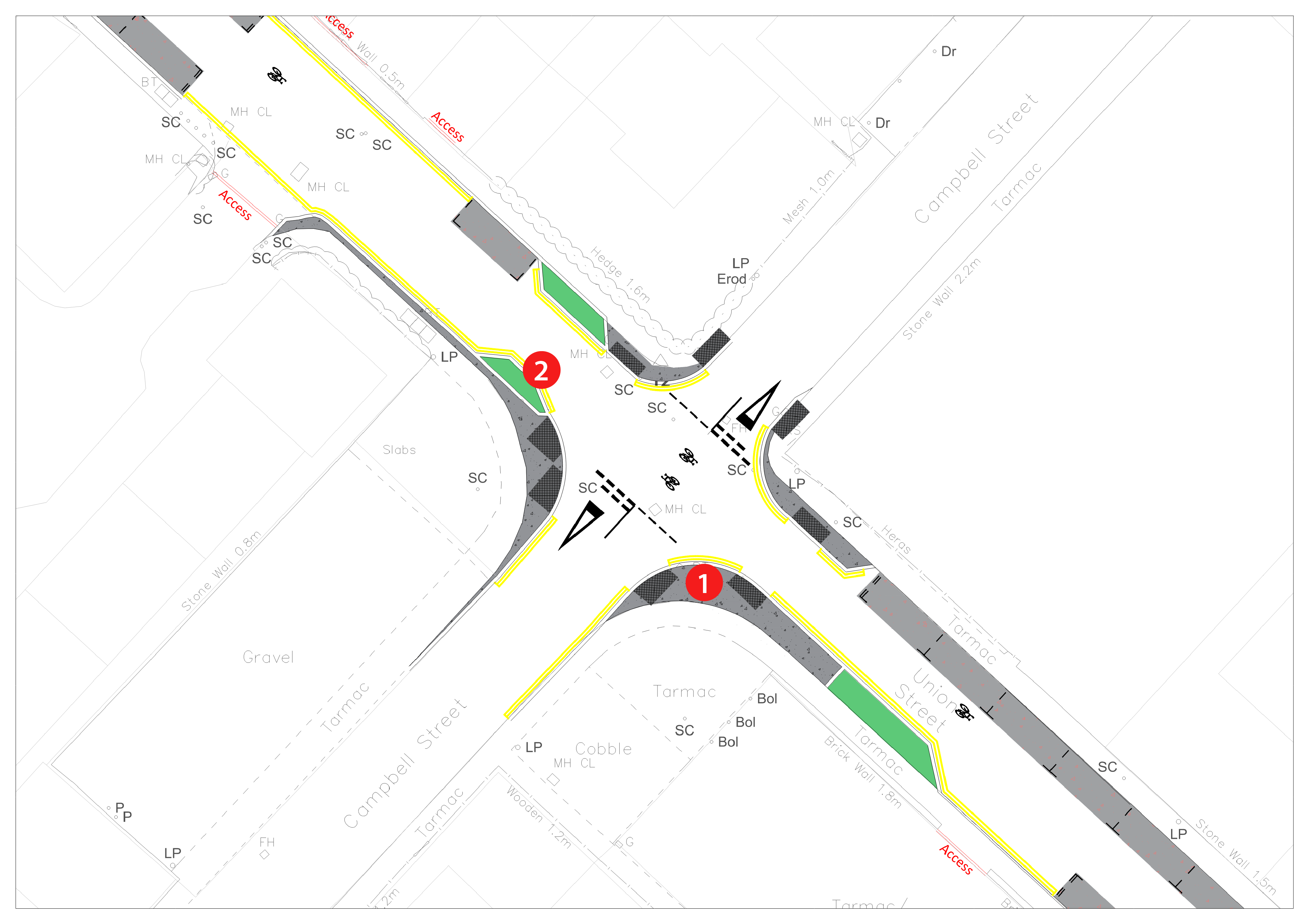
Union Campbell Street Junction
Old Primary School area
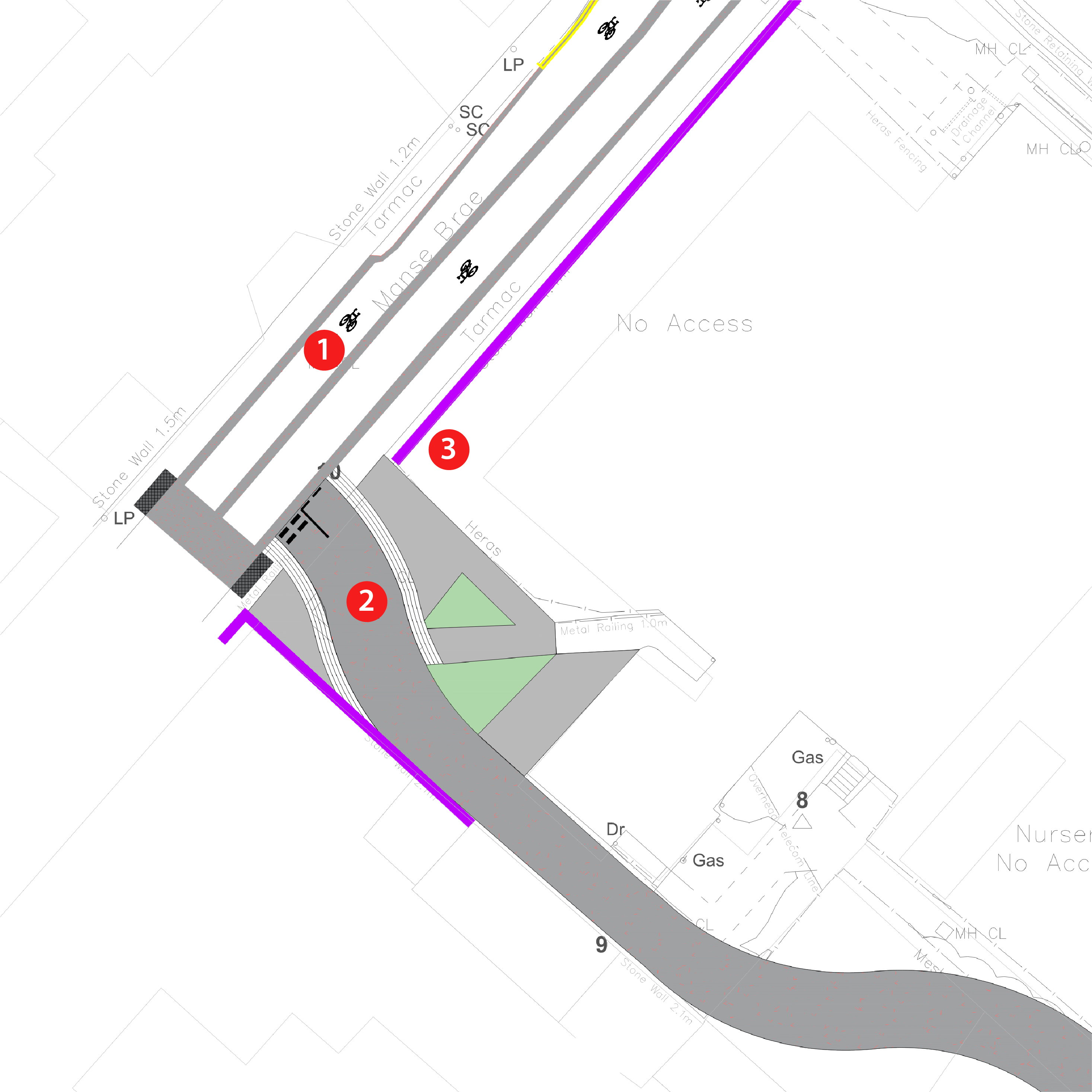
Manse Brae Shared Path Junction
Kilmory Road
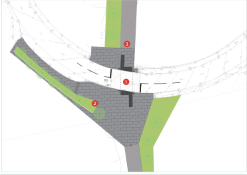
Whitegates Road Crossing
Click the image or use the arrows to compare before / after
What do you think?
Please tell us what you think about the proposals as a whole.